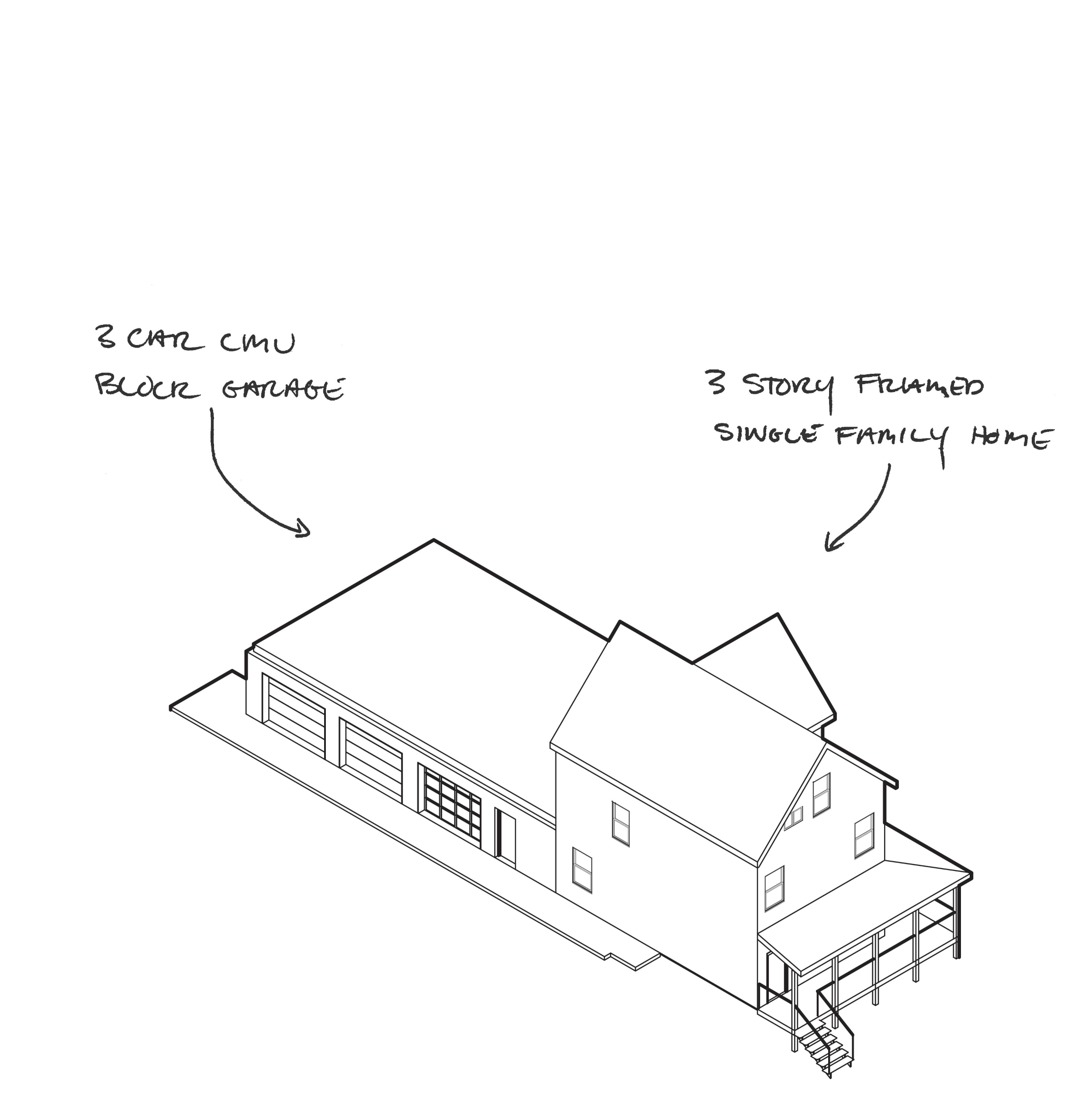-
Location: Poughkeepsie, NY
Square Footage: 6,800
Status: Projected Completion SP 2025
-
Meeting the housing shortage in the Hudson Valley requires a variety of architectural solutions.
Urban infill can be challenging, and squaring the requirements of antiquated zoning ordinances is often the bulk of the design.
Our clients priorities were simple; a home for her family; a commercial space for her practice and rental housing for at risk women and their families.
Utilizing the existing cmu garage as a plinth, our design proposes two types of family oriented housing, 2 bedroom and 3 bedroom duplex.
The old and new construction is stitched together by a generous terrace that doubles as egress and shared outdoor space for residents.
This project provides a total of 8 new bedrooms and 3 new, safe dwelling units on a lot formerly limited to single family residential.



