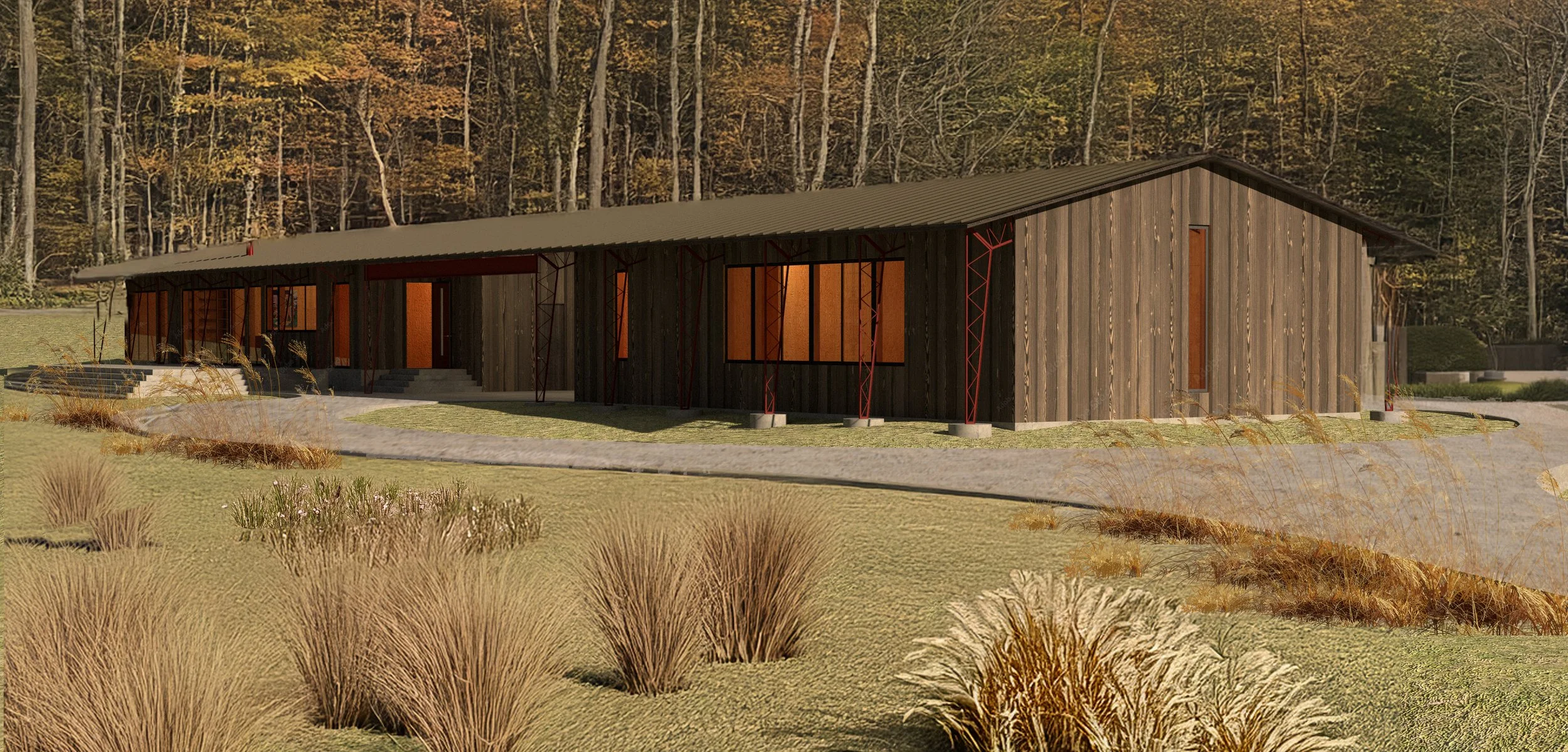-
Location: New Paltz, NY
Square Footage: 3,700
Status: Completed 2024
-
This building was commissioned by a working ceramicist as a family home, production studio and space to showcase finished work.
Due to the constraints of the relatively long and narrow plot, multi- building site plans proved impractical.
Early on we became inspired by the layout possibilities of an open sided clear span steel building kit. In essence the home is two distinct volumes housed beneath a single superstructure.
The clear span car park between the two envelopes becomes a flexible use exterior room, sheltered from the elements and a link between studio, dwelling and world beyond.
East Elevation
Section N-S
West Elevation
Floor Plan
South Elevation









